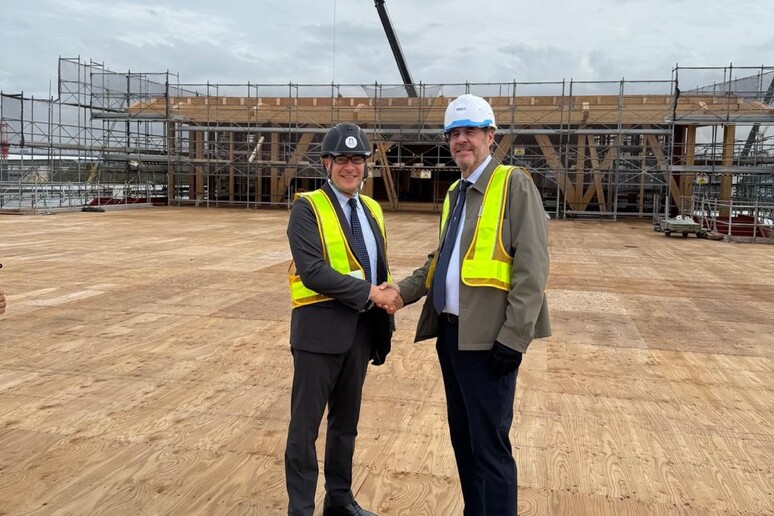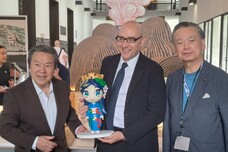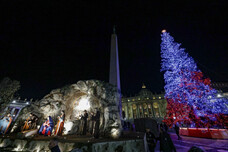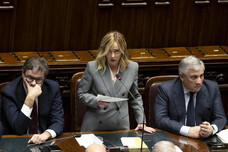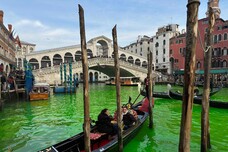Architect Mario Cucinella and
Commissioner General Mario Vattani today visited to verify the
progress of the works on the Italy Pavilion at Expo 2025 Osaka.
Six months before the official opening of the Universal
Exhibition, which from 13 April 2025 will see 160 countries come
together around the theme 'Designing Future Society for Our
Lives', the structures of the Pavilion, made entirely of wood
and designed by MCA-Mario Cucinella Architects together with the
project management company Beyond Limits and the construction
companies Nomura Co. and Nishio Rent All Co., have been
completed according to schedule. Italy is thus among the first
countries to have completed the basic structural works of its
Pavilion.
"Today we have taken an important step in the process of
creating the Italy Pavilion: six months before the opening, we
are proud to be able to announce the completion of the
load-bearing structures of what is the largest wooden
construction at Expo 2025 Osaka. A record that helps make our
Pavilion, built entirely of wood from certified local supply
chains, an emblem of sustainability and innovation. Together
with Commissioner General Vattani, we visited the construction
site to celebrate this significant milestone, which places Italy
among the first countries to have completed this phase of the
work", declared Cucinella, Founder & Design Director of MCA -
Mario Cucinella Architects.
"This occasion will be fundamental to offer the public an
updated image of Italy, our technology and our innovation. For
this reason, it will be important to bring the public to our
Pavilion. Among the participating countries, we have the
building with the most imposing wooden structure, visible even
from a distance from various points of the site. It will offer
visitors the opportunity to walk through the largest hanging
garden of the entire Expo, which will offer a breathtaking view
on every side", underlined Commissioner General for Italy at
Expo 2025 Osaka, Amb. Vattani. "Italy is located in a strategic
position on the Expo site, a few meters from the Grand Ring, a
symbolic element of the Universal Exhibition designed by
architect Fujimoto Sou and also made entirely of wood. The Italy
Pavilion, with elegance and style, dialogues structurally and
symbolically with the Ring from a privileged position. Thanks to
a height specifically calculated with respect to that of the
Ring, the garden becomes a natural stage where we will organize
highly visible events, aimed at enhancing Italian creativity and
the excellence of Made in Italy, which will be visible to the
public present on the Ring as if from the stands of an elevated
arena".
The Italy Pavilion presents itself as a large hangar of Italian
know-how that draws inspiration from the Ideal City of
Renaissance origin and that, interpreting the theme "Art
regenerates life", will host artistic, scientific,
entrepreneurial and social experiments. The Pavilion is
preparing to reveal to visitors a creative journey in three
acts, each of which has its roots in places and experiences of
which Italy has been an innovator. The heart of the structure is
a large display case designed to accommodate the theater and the
square, the exhibition and experiential hub of the Pavilion. On
the roof, instead, an Italian garden will be hosted, populated
by plants and works of art.
Founded in 1992 in Paris by Mario Cucinella, MCA - Mario
Cucinella Architects is based in Bologna and Milan and is made
up of over 100 professionals. MCA specializes in architectural
design that integrates environmental and energy strategies, with
an internal R&D department that conducts research on
sustainability issues. The studio has completed projects in
Europe, China, Africa, the Middle East and South America. Among
these: the Museum of Art, Luigi Rovati Foundation in Milan; the
New Surgical and Emergency Center of the San Raffaele Hospital
in Milan; the Church of Santa Maria Goretti in Mormanno; the New
Rectorate of the Roma Tre University in Rome; One Airport Square
in Accra, (Ghana); the new headquarters of NICE in Limeira
(Brazil); the Sino-Italian Ecological and Energy Efficient
Building, in Beijing (China). The studio is currently
implementing around 50 projects, including: in Milan the MIND -
Milano Innovation District masterplan, the SeiMilano mixed-use
project, the Unipol Group Headquarters; in Aosta the Valle
D'Aosta University Campus; Ferrari e-building in Maranello; the
Italian Pavilion Expo 2025 Osaka; in Vienna two mixed-use towers
"Viertel Zwei"; in Tirana, the MET Tirana Building. MCA
collaborates with SOS - School of Sustainability Foundation, a
school for young professionals and recent graduates that aims to
provide them with the tools necessary to address environmental
issues with an open, holistic and research-driven approach. The
school was founded in 2015 by Mario Cucinella and is based in
Milan.
Expo 2025 will be held in Osaka from April 13 to October 13,
2025 under the theme "Designing Future Society for Our Lives".
Italy's goal at Expo 2025 Osaka is to broaden and complete the
image of Italy, making the world of art and culture aware of
Italy's excellence in the field of high technology, science and
research. Italy at Expo 2025 Osaka is a tool for growth
diplomacy through which to promote internationalization for
businesses and territories. Last August in Tokyo, at the press
conference "Sailing Towards Expo 2025 Osaka" held during the
Japanese leg of the Amerigo Vespucci World Tour, Vattani
announced that the Farnese Atlas, the imposing marble work
currently preserved at the MANN - National Archaeological Museum
of Naples, will be at the center of the Italy Pavilion at Expo
2025 Osaka. The Italy Pavilion will have its own theatre space
with a daily programme full of live events. Italy is a member of
the Expo Steering Committee, the small group of countries that,
together with the BIE - Bureau International des Expositions,
follows the organisational phases of the Universal Exhibition.
ALL RIGHTS RESERVED © Copyright ANSA
